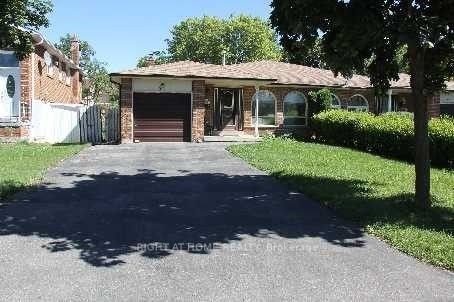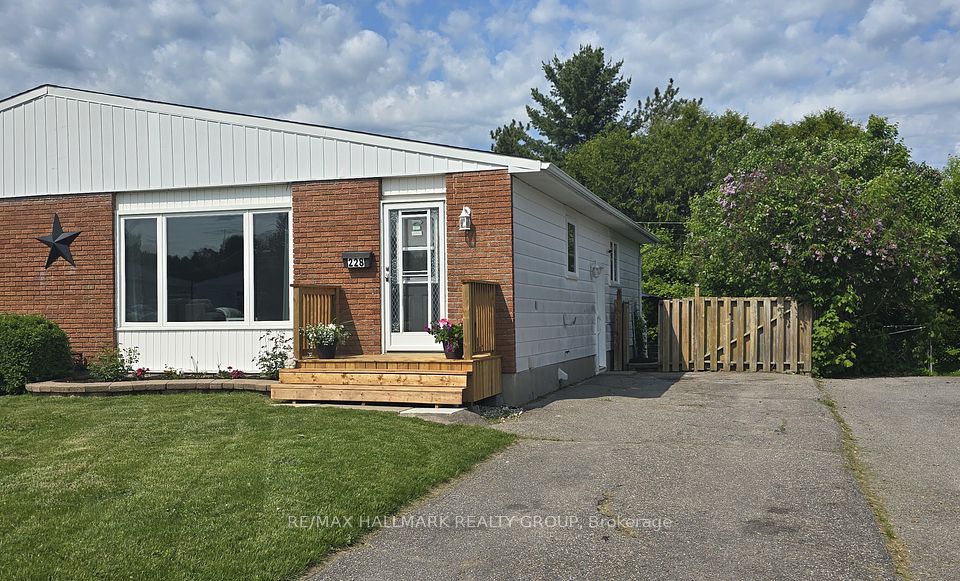$2,999
583 Old Weston Road, Toronto W03, ON M6N 3B2
Property Description
Property type
Semi-Detached
Lot size
N/A
Style
2-Storey
Approx. Area
1100-1500 Sqft
Room Information
| Room Type | Dimension (length x width) | Features | Level |
|---|---|---|---|
| Kitchen | 3.49 x 4.2 m | Pantry, Modern Kitchen, Stainless Steel Appl | Main |
| Dining Room | 6.89 x 4.2 m | Hardwood Floor, Combined w/Living, W/O To Patio | Main |
| Living Room | 6.89 x 4.2 m | Hardwood Floor, Fireplace, Large Window | Main |
| Bedroom | 3.39 x 2.99 m | Large Closet, Large Window, Hardwood Floor | Main |
About 583 Old Weston Road
Welcome To This Solid All Brick Semi In An Extremely Desirable Midtown Neighbourhood. Recent Renovated From Top To Bottom. Open Concept Main Floor Filled W/ Natural Light. Hardwd Flrs. Pot Lights, Custom Railings, Modern Kit W/ Quartz Countertops & Newer Stainless steel appliances, including a full-size fridge, range, Custom Trim, Shared (with basement) /All Fenced Spacious Outdoor Deck W/ storage space. Street Parking is available if you get permit. Landlord will have it professionally cleaned after current tenant moving out. Bus Stop Outside Front Door, Walking Distance To Parks, Schools, The Stockyards, And St Clair Streetcar. Separate entrance from the basement. 75% utility & Internet share with downstairs tenant
Home Overview
Last updated
1 day ago
Virtual tour
None
Basement information
None, Separate Entrance
Building size
--
Status
In-Active
Property sub type
Semi-Detached
Maintenance fee
$N/A
Year built
--
Additional Details
Location

Angela Yang
Sales Representative, ANCHOR NEW HOMES INC.
Some information about this property - Old Weston Road

Book a Showing
Tour this home with Angela
I agree to receive marketing and customer service calls and text messages from Condomonk. Consent is not a condition of purchase. Msg/data rates may apply. Msg frequency varies. Reply STOP to unsubscribe. Privacy Policy & Terms of Service.












